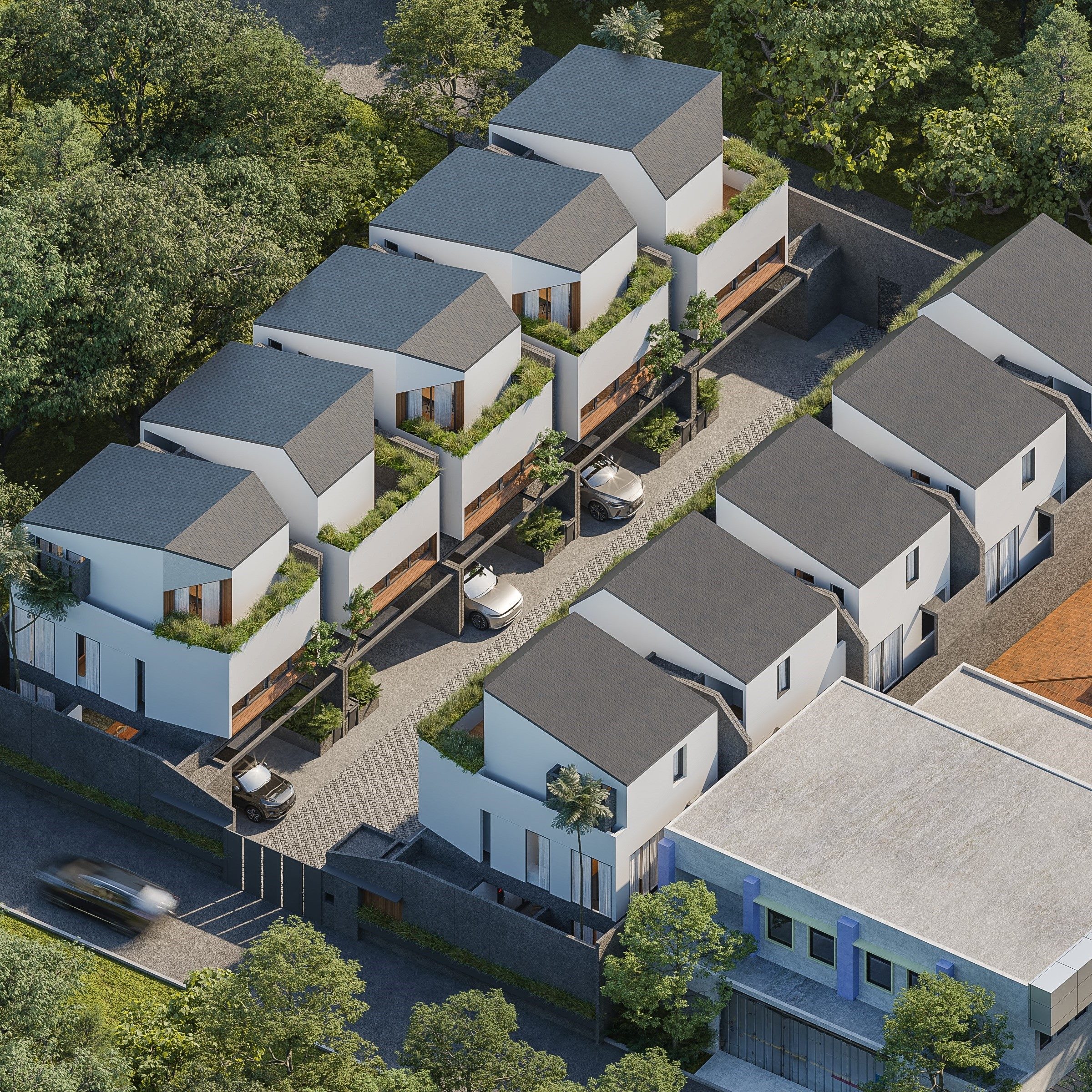Open Architecture

Hunni Veteran
The living space in Hunni Veteran is another trial how we deal with creating a proper living space for families in tight space. Each plot size ranges from 103 sqm wide, and the building ranges between 150 to 200 sqm wide. Within the given space, the rooms are spread into three stories and manage to fit as much as 3 bedrooms with an extra multifunction room, beside the service area requirements.
The living room on the ground floor features a big void, adding extra luxury of space with having a high ceiling and connecting it with the study area on the second floor. The one extra room on the first floor is multifunction, can be used as a studio, or even another bedroom. The other two bedrooms designated for kids are on the second floor looking out to the front, as the master bedroom, also looking out to the front, has the most luxurious view on the top floor with a balcony to even enjoy it more.







